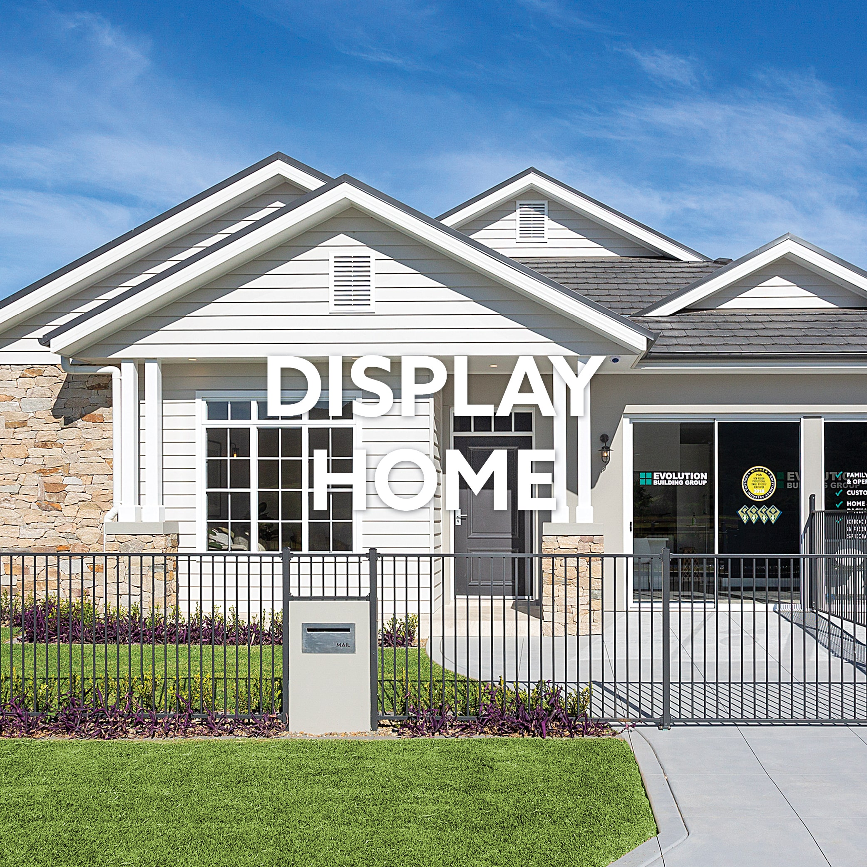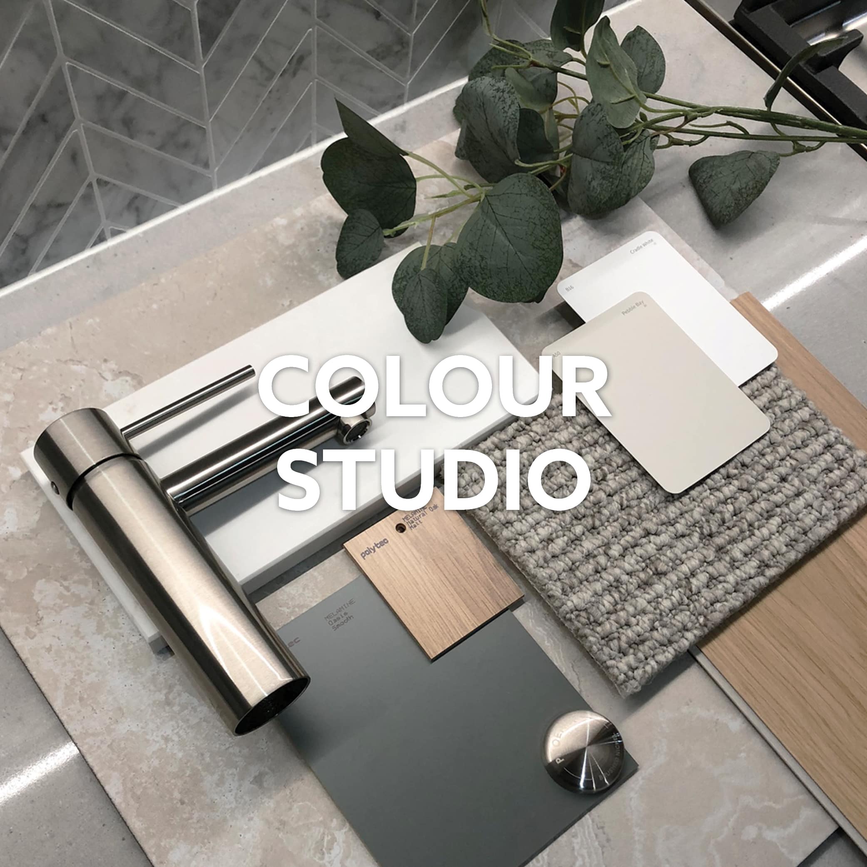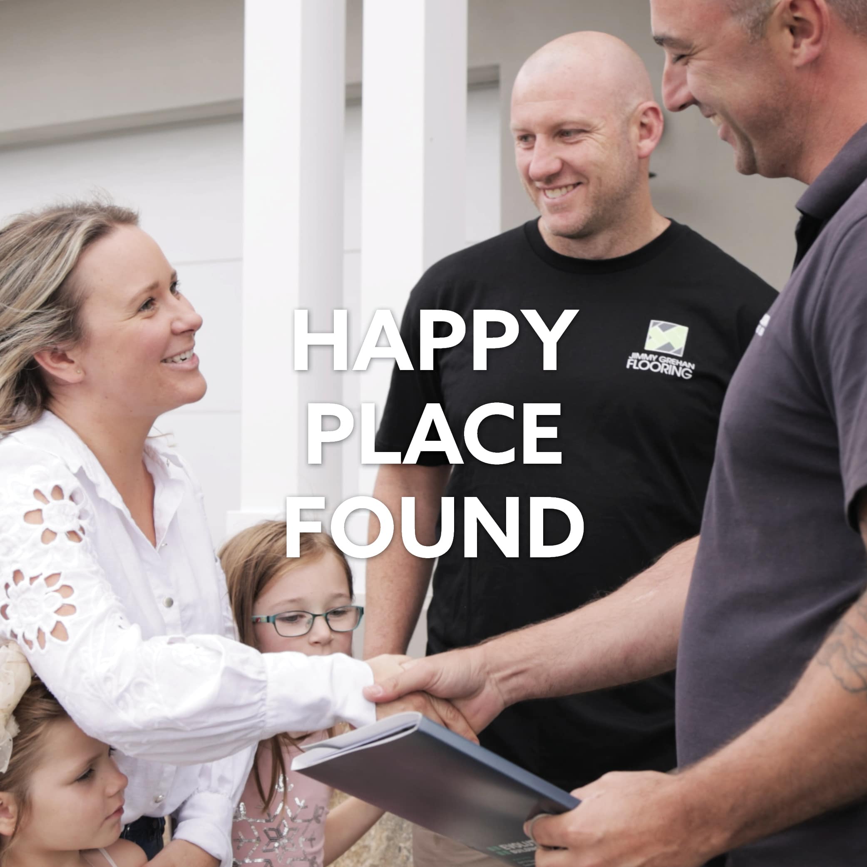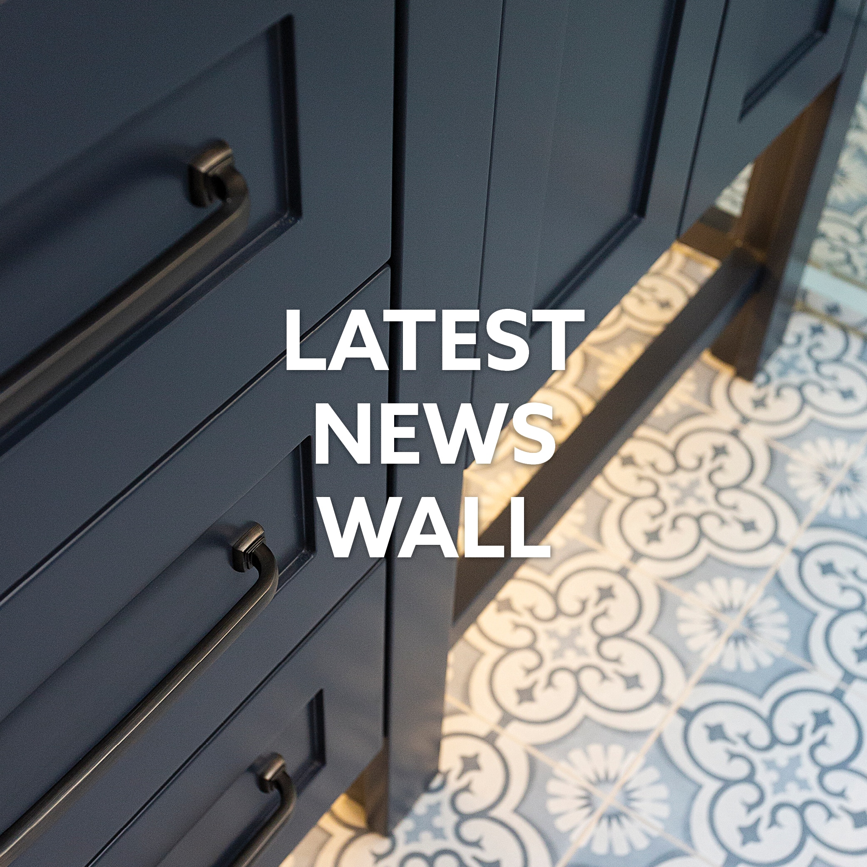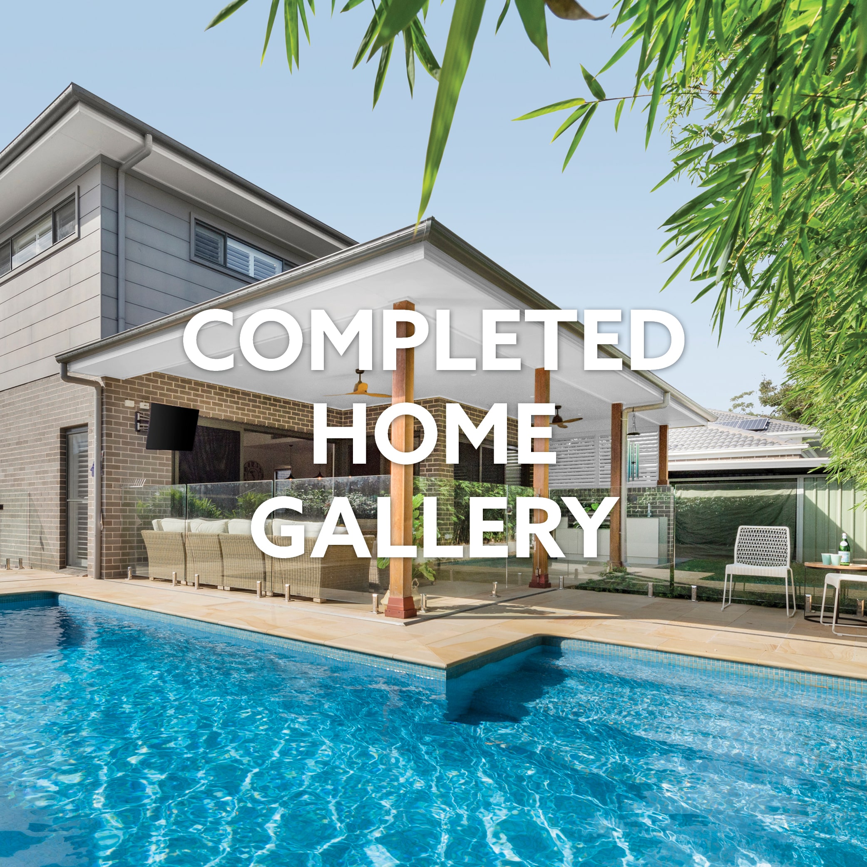Dual Occupancy + Multi-unit Developments
Browse past projects below and contact Evolution Building Group for more information.
STRIKING MODERN STYLE
Location: Miranda
Within a world of uninspiring red brick abodes, Evolution Building Group replaced a tired, single-story house with two striking, modern homes.
This ultra-spacious, contemporary duplex was meticulously built to provide low-maintenance, luxurious living. The duplex features strong, clean lines inside and out. Sleek, cubist shapes and gleaming glass are harmonised with natural materials to create two welcoming yet sophisticated homes.
The high quality of this build begins at the nature strip with low, white-rendered retaining walls echoing the upper level of the duplex and providing continuity of the modernist style.
MBA AWARD WINNER 2018
INSTANT IMPRESSION
Location: Thirroul
This large corner block in Thirroul was held by the one family for 20 years before deciding a knockdown rebuild dual occupancy was the perfect way to leave a legacy for their children.
Part of the appeal of this project is the uniformity of design and materials used for both townhouses, while giving each townhouse its own unique character. The colour palette was restrained, gentle and consistent internally and externally. Both townhouses create an instant impression with exposed ‘salt and pepper’ aggregate in grey concrete for the driveways.
Externally, crisp, clean modernist lines and soaring rooflines are balanced with timber and stone accents. Lower levels are brick veneer construction, rendered in a crisp white, perfectly matching the pearl white aluminium windows.
Colorbond roofs in Surfmist sit cleanly behind the parapet in the boxed sections of both townhouses (assisted by the use of box gutters) and appear to float above the 7.5 degree skillion roof sections. Stria cladding in Dulux Windspray, used horizontally for the upper, timber framed level in both homes (plus centrally to ground level in townhouse B) adds a particularly modern coastal vibe. This is complemented by the ultra modern matrix cladding around the ‘boxed’ sections with architecturally interesting angled walls in darker grey CB Windspray. Cantilevered sections above both garage doors helps add to the feeling of luxury and modernity.
SOUTH COAST BLISS
Location: Sussex Inlet
Four members of the same family followed the guidance of one family member’s experience in real estate and bought a large block of land (993m2) only 100m from the town centre in the coastal township of Sussex Inlet. A custom design to suit the block was created, providing four units with three bedrooms each. Now each family owns their own investment/ holiday home giving them a taste of south coast bliss.
From the street, only unit one is fully visible with units three to four tucked away behind. The appearance of this development is contemporary coastal with tones of grey - going from light to charcoal and highlights of unpainted metal, dark timber and glass. There is a nod to the Sussex holiday town vernacular with the use of unpainted metal posts, shiplap cladding and simple skillion rooflines.
The gunmetal coloured concrete driveway extends right from the road to the end boundary with sand and grey coloured river stones and small garden beds filling in most other areas. A grassed garden is the one exception - between the street and unit one. As this is a holiday development, ease of maintenance was important, and a nice compromise between gardens, grass and hard surfaces has been achieved.


